Our practice is quite enamored with post WWII duplex housing, of which the Burnley Racecourse Estate is the first Melbourne example. See our previous projects with 2 bedroom versions of the type in Hampton East and Preston.
In Burnley, an oddly shaped extension
retains the charms of the original house and maintains a usable backyard with
passive solar access.
It integrates readily identifiable sustainable ambitions into the building fabric with a Trombe wall entry and a Sky planter frame / water pipe pergola. In coordination with new garden areas the project offers a long term home for the family, the 3 kids, their chickens, dog, bikes, vegie garden and kayaks.
A collboration with Rohan Syer Landscape Design and built by MhD of Myrtle Street fame.

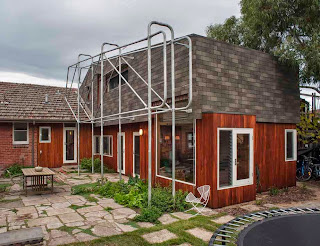

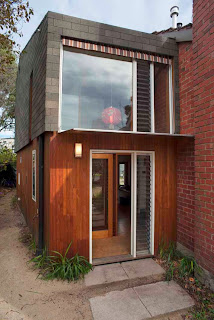
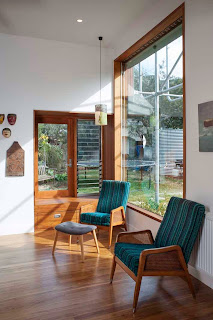
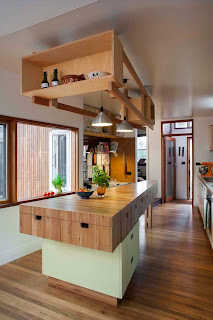




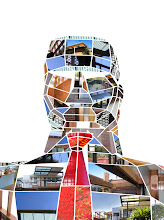
No comments:
Post a Comment